Bobcat in the Courtyard
This week: What do I save? ; Bobcat in the Courtyard; Teamwork; A garden railway; Looking back;
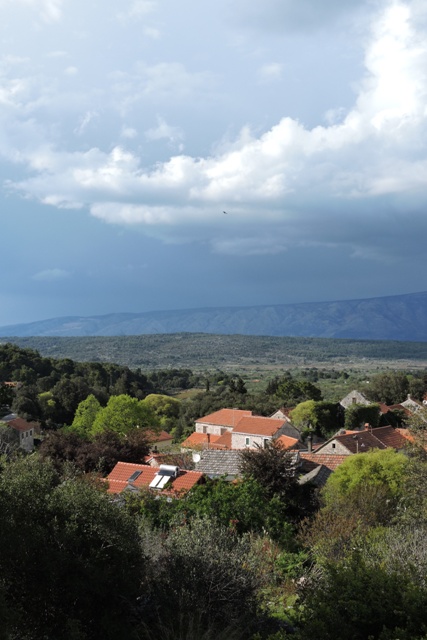
I had a good meeting with the builders from Vrbanj but a little later than anticipated, at tea time on Monday. They looked at the project plans, examined the building and we discussed options.
On Wednesday they offered a quotation which I was happy to accept and they started work on Thursday.
By tea time on Friday, the first part of the project was finished.
Weather wise, we had some much needed rain on Thursday afternoon. 7 mm, or seven litres per square metre was received in total. It looked as though there would be rain on Tuesday, but the storm passed to the east and Dol remained dry.
There was an angry sky and sheets of rain could be seen falling, but none reached Dol.

However with warm April sunshine all day on Friday, by Friday evening I had the watering can out for my regular evening ritual of irrigating plants that were starting to look very dry.
Looking ahead to next week, there is a good chance of showers at some time during the day, on every day from Monday. There does not seem to be any prolonged heavy rain, just a lot of rather wet days.
What do I save?
There was a phrase that we used to use when I worked in Abu Dhabi; “Hurry up and wait”.
Requests tended to be made at the very last minute, after which you pulled out all the stops to deliver whatever had been requested and then the product disappeared into a black hole.
Only occasionally did the results of your endeavours see the light of day again. This week has seemed to be a bit like a “Hurry up and wait” week.
While I was waiting for the building work to start, I have also been hurrying to get some jobs finished inside the Konoba.
There will be double glazed doors at the entrance. To help the manufacturer produce the exact profile to fit the doorway arch, I have made a template.
To fabricate the template I cut some fibreboard to size and fixed it to the outside of the archway. Then I drew along the inside to create the profile.
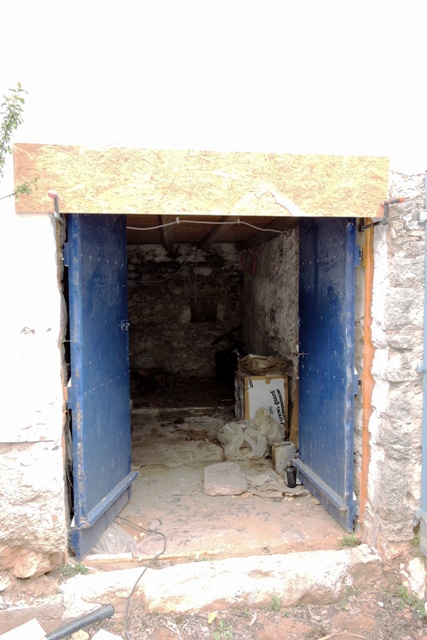
With that done, I then removed the template board and cut along the line. The resulting template board is a perfect fit. I have put it back in the store ready for when the glazier calls.
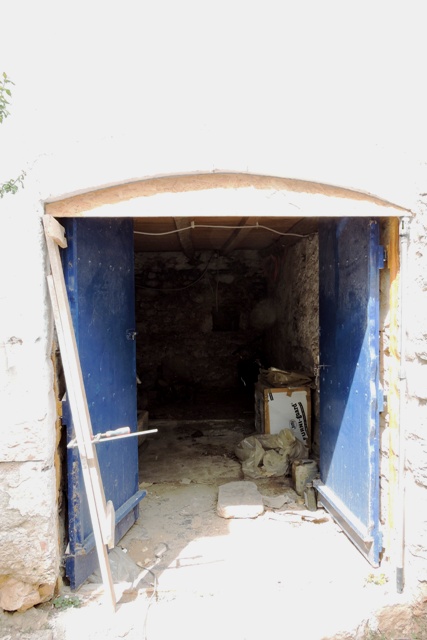
With the floor covering removed, I could see the patches where the original stone floor was still in place. Sadly there is not much of it left, probably less than an eighth of the original area.
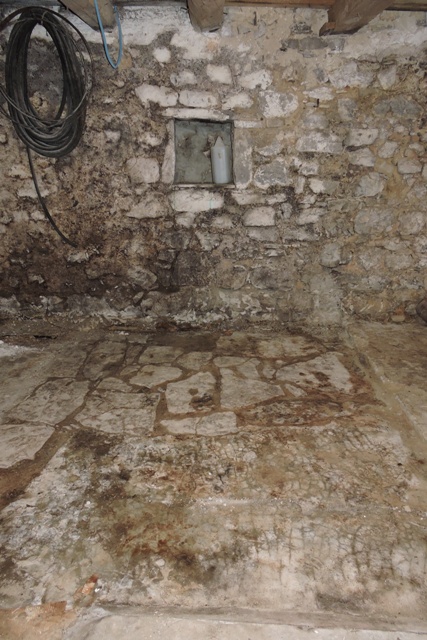
Everywhere else concrete has replaced the stones. This has been to provide a firm and level floor for the production of wine and olive oil, but it is still a little sad that the old stones are no more.
Against the west wall there are two raised stone platforms. What these were used for, I don’t know but in discussions with the builders we decided to remove them completely, lay a new floor and then build back better.
I can live with that idea.
On Monday I started to lift the best of the old flags. Two broke as I was trying to get them out, but they are in large pieces so are still salvageable.
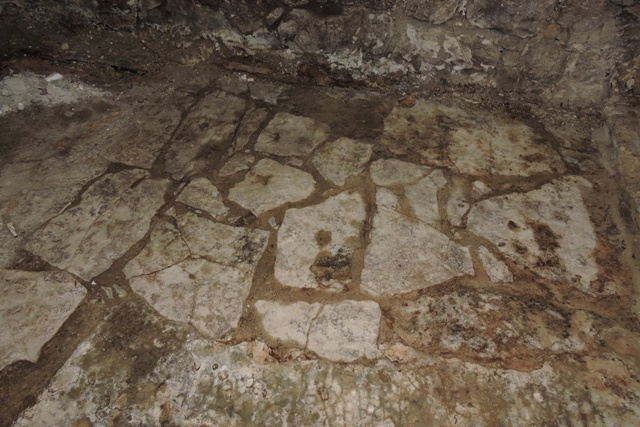
The flag stones have just been laid on sand, and not far beneath is the vein of sandstone bedrock which runs under my home.
One hundred and forty plus years ago there would have been no consideration of damp proofing. The technology simply did not exist.
The new floor will have damp proofing and insulation built in, together with all the services laid underground and completely out of sight.
Above are the tree trunks that were brought in after the Konoba was burnt out during WWII, along with almost every other building in the villages. This was a reprisal against the civilian population by the Italian Fascista occupying forces.
Trees were cut down on the slope above my home, roughly hewn to size and brought into the Konoba to make the base for the replacement first floor living quarters.
What is very apparent is that I need to treat these with an insecticide because there are signs that there is some active woodworm in a couple of place.
I will add it to my “to do”list
Bobcat in the Courtyard
The builders arrived straight after breakfast on Thursday, exactly as they had promised.
On the back of their TAM truck, came a Bobcat skid loader, and in amongst the various power tools were some seriously large electric demolition hammers.
The three guys worked extremely hard in the Konoba, lifting ancient stones which could be saved and removing those which through aeons of use had fractured into dozens of small pieces.
The concrete base of the old wine vat proved surprisingly easy to remove. There was no steel reinforcing and the concrete was quite brittle and broke easily.
There was a second piece of more recent concrete, which they think was where the wine press had once been. That required some significant effort to break up and remove.
It took the combined force of a drill, steel wedges and the heavy breaking hammers to get the material to fracture.
All the waste material was loaded into the Bobcat’s bucket and this was then dumped into the back of the TAM truck.
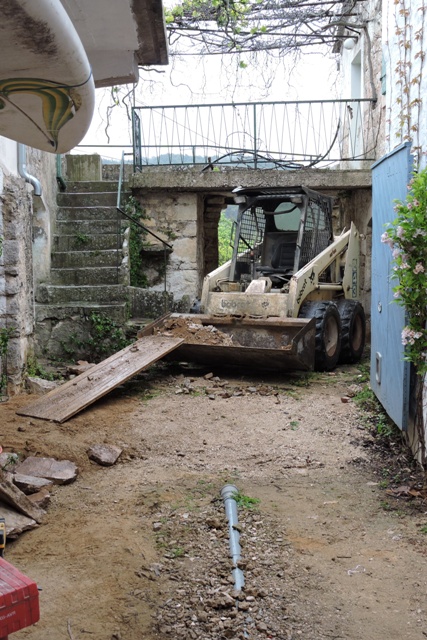
In all four full loads of spoil were removed to the municipal tip.
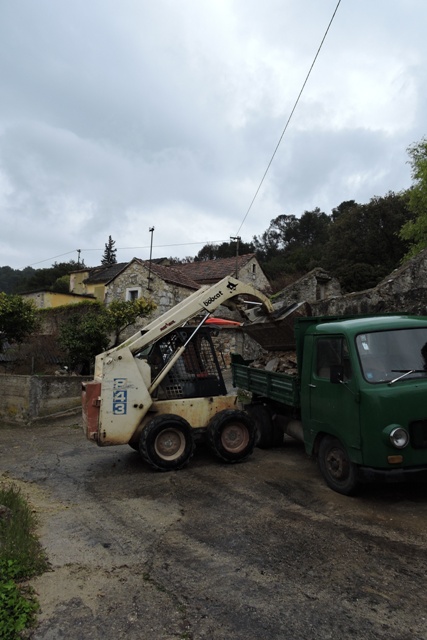
One of the more interesting moments came when it was time to demolish the concrete support pillar which had held up the floor above.
When I moved into my Dol house, I found that the bathroom floor was a sold block of concrete. This was some 25 cm thick and had just been laid on top of the wooden floorboards.
Mains running water was only brought to the village around 1988. Before that, water was drawn from underground rainwater cisterns in the orchards.
Toilets were simple outdoor water closets and I haven’t dared ask what people used for bathing facilities. But whatever they were, I am quite certain that they would have been rudimentary in the extreme.
With the arrival of mains water, the occupants took the opportunity to install a flushing toilet, a cast iron hip bath and a wash hand basin in their “new” bathroom.
The easiest way to create this new room was was to lay the required pipework onto the wooden floor boards and then encase everything in thick concrete.
The concrete slab was then covered with some tiles and the owners had an indoor bathroom.
The concrete being extremely heavy, required support from underneath, so a couple of lengths of rolled steel rails were inserted into the walls.
The reinforced concrete pillar was created to support the steel beams and to stop the tree trunks sagging under this substantial extra weight.
With the floor removed all around the pillar, it took just under two minutes with a breaking hammer to loosen the grip of the concrete on the steel. The pillar was then toppled
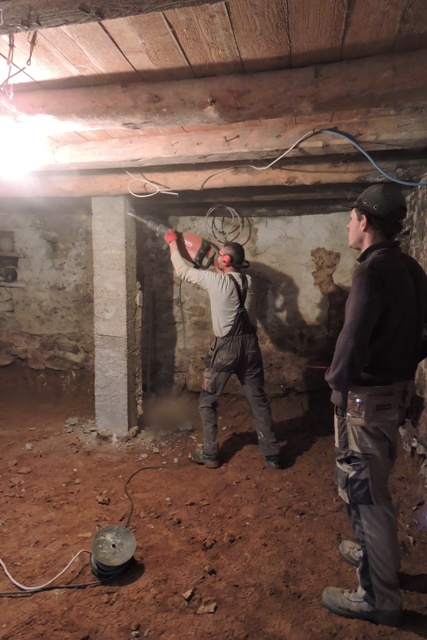
I have added a video which can be viewed by clicking on the link below.
By the end of the day, the Konoba had been completely cleared, the floor had been levelled and it was ready for first concrete.
Teamwork
I started work early on Friday morning, laying the conduit for the electrics and insulating and fixing the central heating pipes near the door of the Konoba.
This is where the services run underground, encased in plastic pipes, under the courtyard to the cottage. But the services need to be submerged in the new Konoba floor.
The construction of the new floor is in three parts. First a 10 cm layer of concrete is laid onto the sand and sandstone sub strata. This concrete slab is reinforced with a steel mesh. Once completely dry, a 3 cm layer of hydro insulation will be put down on top of the slab.
This layer will provide both a moisture barrier, to stop moisture rising from below and a thermal barrier to keep heat in the room above.
On top of this will go a 7 cm thick layer of concrete, and finally on top of this I will lay some nice floor tiles.
But I’m getting way ahead of myself here.
Once the second layer of concrete has been laid, then I want to have the old stone walls sandblasted. Unlike my other buildings, the stones in the Konoba are a lovely mix of large stones with little coursed rubble.
Whoever the builders were, they knew a lot about building with substantial stones.
There are no foundations as such. In several places, the stones have just been laid directly onto the protruding sandstone bedrock.
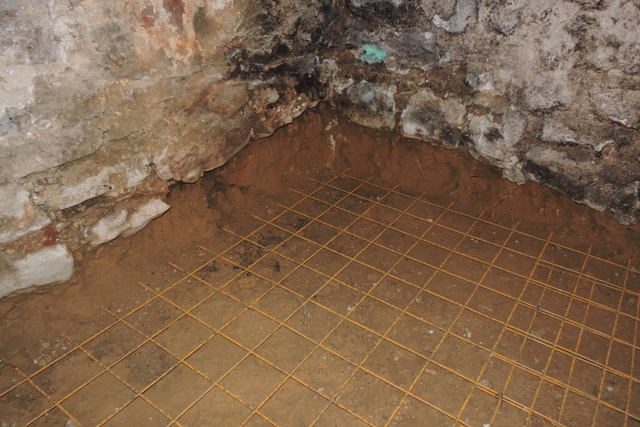
These stones and the walls above are held in place by a combination of the builders skill, gravity and lime mortar.
One hundred plus years ago, that was all that they had. But the way that the stones lock and support the ones above shows that the building was extremely well constructed.
I was just finishing my work when the builders arrived.
Their first task was to lay the steel mesh, using three complete sheets and a fourth being cut up to fill in gaps around the door and where the long sheets didn’t quite meet the walls.
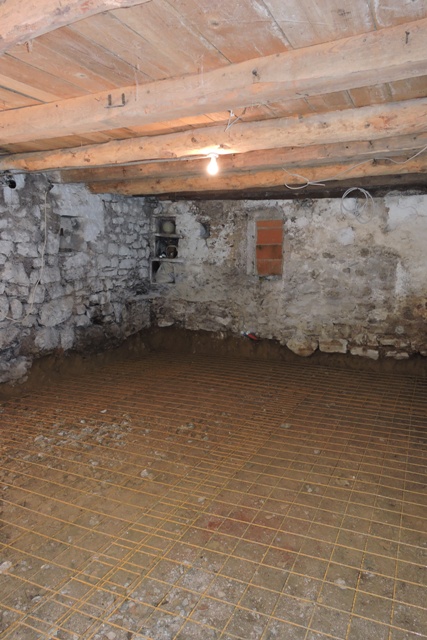
Three truck loads of aggregate were hauled in and the bucket on the Bobcat was changed for a smaller one holding a half cubic metre of aggregate.
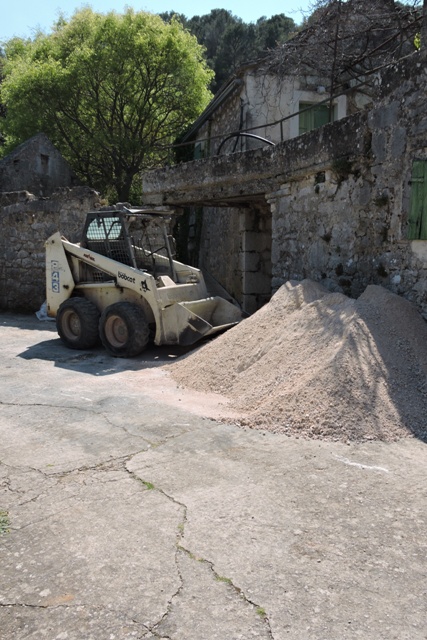
A neat cement mixer with a water tank and hopper was positioned outside the Konoba, and after lunch the guys started mixing.
I realised after watching the first mix that the Bobcat driver was having to hop in and out of the skid loader, to add two 25 kg bags of cement to every bucket, and then at the mixer he was in and out again operating the mixer.
So I took on the job of opening bags of cement and filling wheelbarrows with mixed concrete at the mixer.
This allowed one person to run wheelbarrows in and out of the Konoba and the third builder to actually lay the concrete and level the floor.
This is in itself a very skilled task, even when assisted by a laser level.
It took 24 mixes to complete laying the first concrete pad.
By clicking on the photo below or on this link, you will see a 360º spherical and zoomable view of the inside of the Konoba.
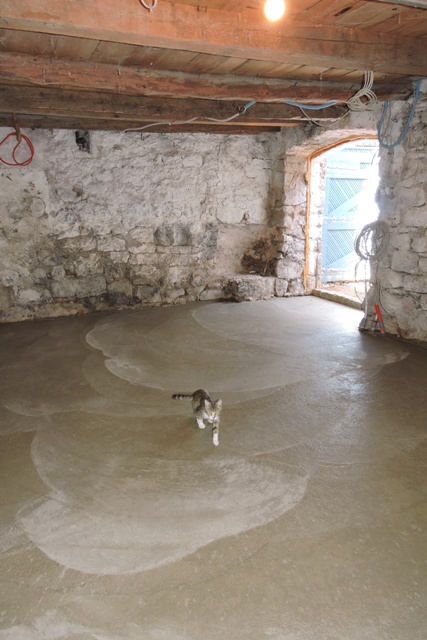
A garden railway
I started to remove the protective wind screening from the citrus trees this week. The danger from cold winds has now passed, so the material can be safely removed and stored, ready for use again next winter.
Hidden close to my Lime tree, I planted some traditional Common English Bluebells a couple of years ago. They are now in flower and really stand out in the sunshine.
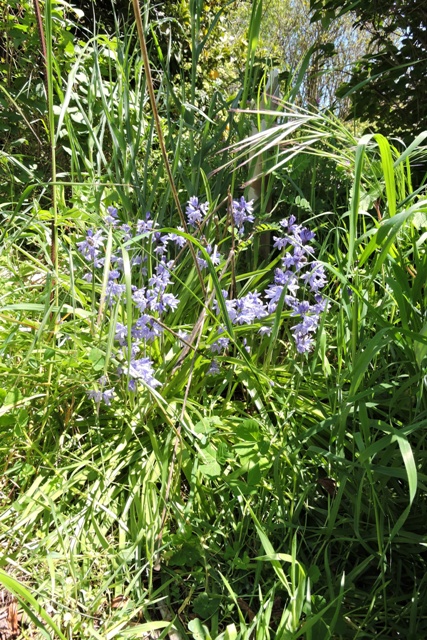
They are naturalsing nicely, although it may be a few years before I have my own Bluebell Wood.
Also in flower at the moment and giving off the most delicious scent are my Lilac shrubs, Syringa vulgaris, which I planted along my orchard boundary line.
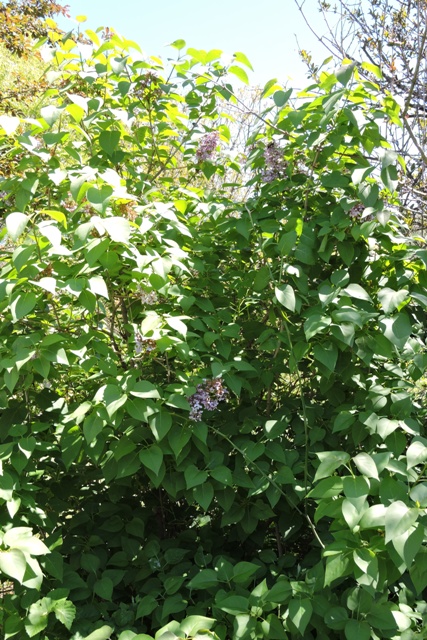
In flower at the moment but almost hidden from view, usually under trees or in a shady corner, are the Lords and Ladies, Arum maculatum. The flowers have only just opened so the central spathe has yet to turn black.
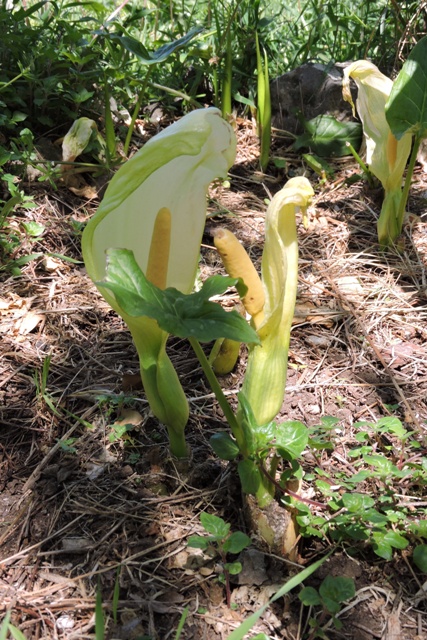
I’ve always thought it would be nice to have a railway in the garden.
Nothing too pretentious you understand, of course. I would be happy with anything, it doesn’t need to be able to carry people, just something small….
Removing the repurposed railway track, which was holding up the bathroom floor, did give me an idea though. I could always make use of it in the garden somewhere.
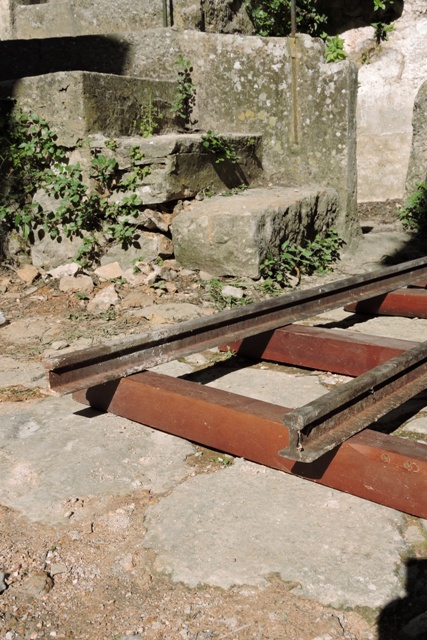
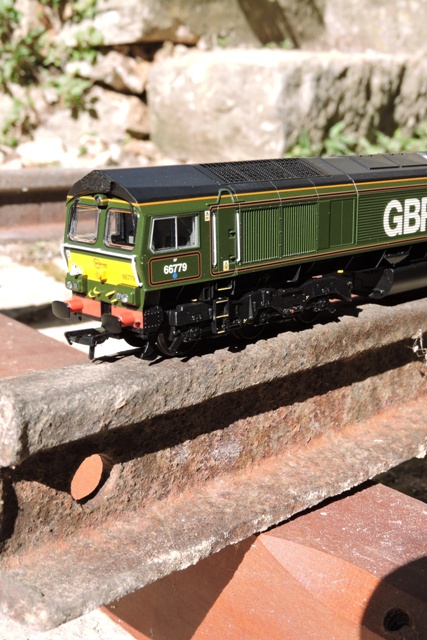
Quite whether we will ever see the GBRf Class 66779 “Evening Star” here in Croatia is doubtful. NCG
Looking back – Week 16
This is the start of a new weekly section, with links to past issues of the blog.
2015/16 I never thought I would say, “I need more cardboard boxes”!
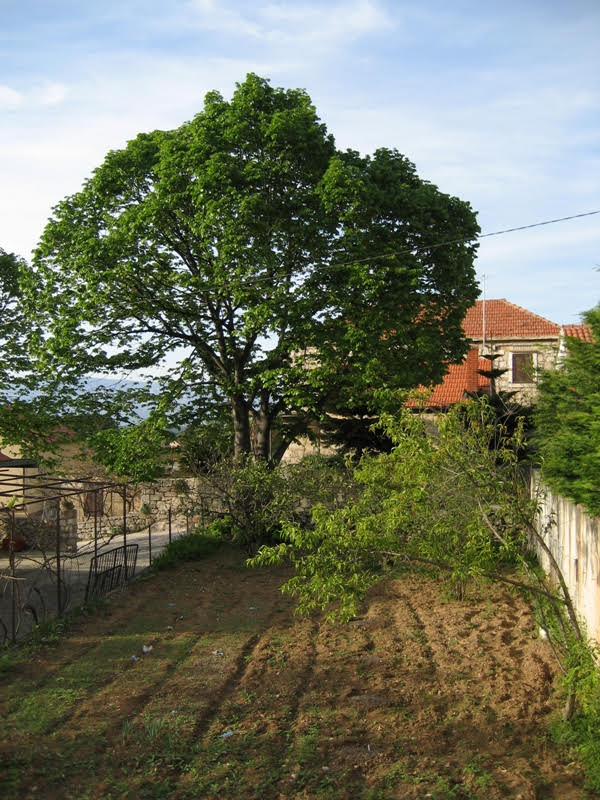
2016/16 My APEX trip to Split
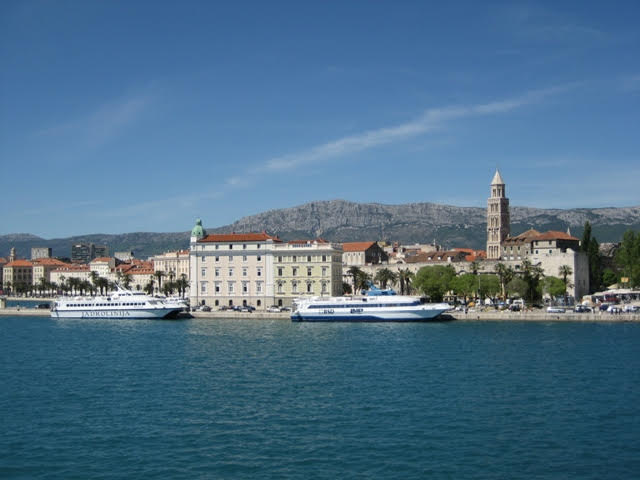
2017/16 Can you spot the Nymphs?
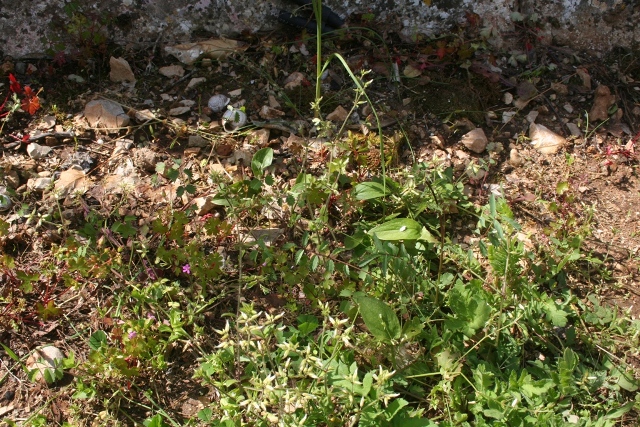
2018/16 Allelopathy and beneficent weeds
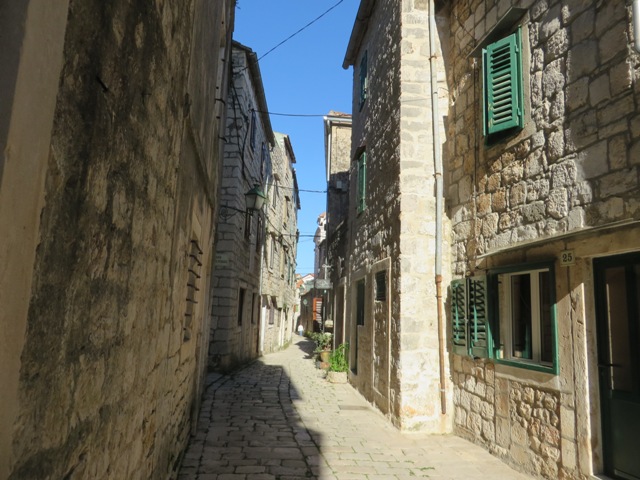
2019/16 Easter Bunnies
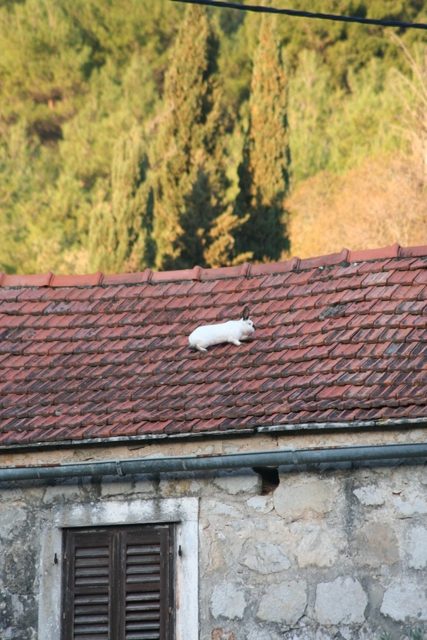
2020/16 The incompatibility matrix
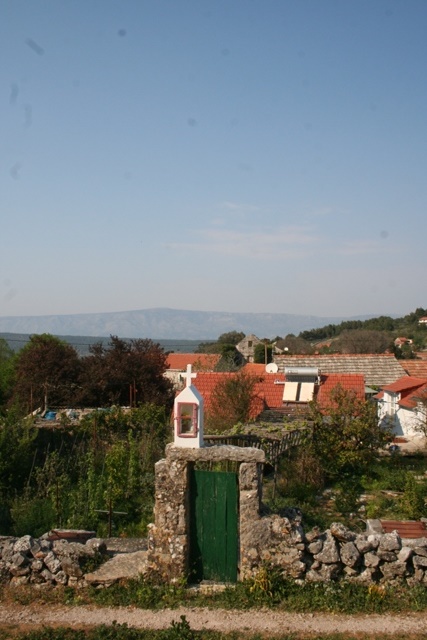
One Response
Marcy Fletchall
Loved this post. Looks like the Konica is almost fit for purpose and ready to go. Your garden is lovely. Enjoy it all as always. Marcy